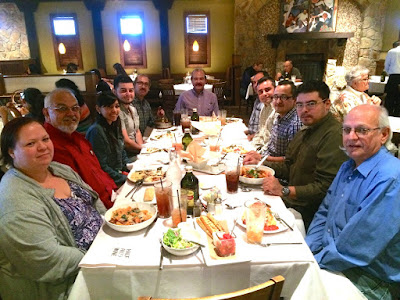Ludwig Mies van der Rohe
Today marks 130 years
since the birth of German architect Ludwig Mies
van der Rohe. In honor of this tremendously influential figure,
we're shining some light into the lesser known facts about Mies' life in order
to better understand and contextualize his architecture.
For this, our colleagues
at ArchDaily en Español have referred to "Vidas
construidas, Biografías de arquitectos" (Constructed
Lives, Biographies of Architects), a book by Anatxu Zabalbeascoa and
Javier Rodríguez Marcos. This text, released by publisher Gustavo Gili, features
the biographies of 20 of the world's most celebrated architects, from the
Renaissance to the Modern movement. Each story is a fascinating journey into
the lives of each architect, and the details allow us to understand the genesis
of many works that are today considered classics.
We've chosen 20 facts
that reveal the thoughts, influences and decisions that brought Ludwig Mies van
der Rohe's architecture to the forefront of modernism.
1. Defying convention,
Ludwig Mies decided at age 30 to keep his mother's (Amalie Rohe) last name, and
fuse it with the last name of his father (Michael Mies) with a self-invented
"van der" in the middle. This constructed name reminded him of his
birthplace in Belgium and its neighbor, the Netherlands.
2. He learned about
materials from his stonemason father. His senstivity to the beauty of combining
different material palettes is best expressed in his masterpiece, The Barcelona
Pavilion (1929).
3. He earned his first
job in an architecture studio after working out (in one hour!) a drawing of a
facade that his boss had been trying to resolve for weeks.
4. His first commission
came in 1906 in the form of a project for the Philosopher Alois Riehl in
Potsdam. The resulting traditional house carries echoes of 19th century design
principles.
5. In 1908 he met Peter Behrens, a master
who inspired Mies' passion for the work of Karl Friedrich Schinkel (1781-1841)
--Germany's preeminent Neo-Classical architect.
6. In Peter Behren's
office he became the colleague of Walter Gropius. Gropius
worked on industrial projects while Mies attended to more traditional tasks.
During this time they developed a "cordial rivalry."
7. Mies appreciated and
was influenced by the work of Dutch architect Hendrik
Petrus Berlage, even though Behrens was not as impressed with
Berlage's work.
8. The parents of Mies'
first wife, Ada Bruhn, were pleased about their daughter's relationship with
the architect since they considered his future bright. They were not as
pleased, however, with his last name (Mies), which in German means "lousy"
or "crummy."
9. The architect's
interest in abstraction and rationalism was strengthened by his friendships
with artists like Hans Richter, El Lissitzky and Theo van Doesburg.
10. In 1927 Mies was in
charge of the urban plan of the Weissenhofsiedlung, an avant-garde showcase of
the International Style. He selected, among others, Le Corbusier,
Walter Gropius, Peter Behrens, Bruno Taut and Hendrik Petrus Berlage to
participate in the project, and he himself designed a three-story house for the
estate.
11. In 1930, while the
Barcelona Pavilion was taken down from its original location, Mies was named
director of the Bauhaus. He was brought in to replace Hannes Meyer, and the
students complained as they preferred Meyer's functionalist approach over Mies'
aestheticized vision.
12. Many at the Bauhaus
were disillusioned when they learned that Mies had been the only one to sign a motion
of support for Hitler and National Socialism in 1934.
13. When Mies realized
that Hitler's preferred the monumental Neoclassicism of Albert Speer, he
decided to leave Germany in 1937.
14. In 1937 the Armour
Institute of Technology (later to be known as the Illinois Institute of
Technology, IIT) in Chicago offered Mies the chance to direct the School of
Architecture. He accepted, but only after turning down a similar position at
Harvard University's architecture school.
15. One of the first
things Mies did when he arrived in Illinois was meet Frank Lloyd Wright, who
received him warmly. (Wright did not
extend the same courtesies to Le Corbusier or Walter Gropius,
sadly.)
16. During his first
years in Chicago he lived in a hotel and claimed to have only three
necessities--Martinis, Dunhill cigars and expensive clothes. To that he added
three prized possessions--works of art by Max Beckmann, Wassily Kandinsky and
Paul Klee.
17. The only commission
he received in his first decade outside of Germany came from the University
that employed him. He was called on to design the masterplan of
the IIT campus, which resulted in the building of a chapel and the
famous Crown Hall.
18. In 1945 Edith
Farnsworth chose Mies over Le Corbusier and Frank Lloyd Wright to design her weekend
retreat house.
19. Mies' involvement in
the design of the Seagram
Building came out of his relationship with Philip Johnson. He
maintained an intense love-hate relationship with the curator throughout his
life.
20. Ludwig Mies
van der Rohe passed away in 1969, mere weeks after Walter
Gropius died. A year before his death, Mies was asked what kind of building he
would have liked to build; he answered, "A cathedral."


























