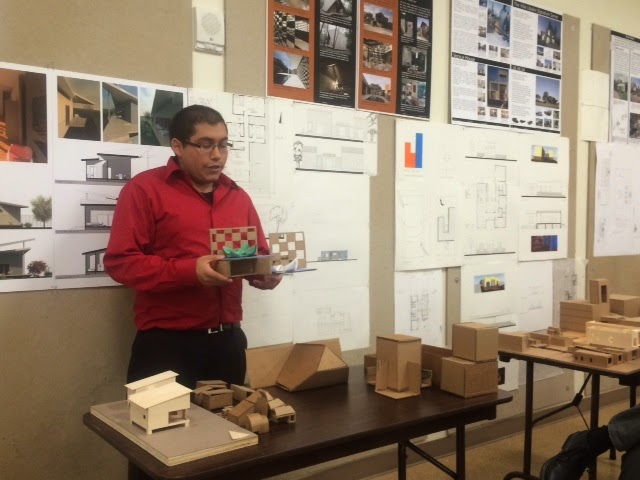Texas Southmost College hosted a design studio presentation for a downtown urban infill project on the evening of December 10, 2014. The project is part of an ongoing collaboration between the TSC Architecture Program and the City of Brownsville to support the revitalization of the Brownsville Downtown District. The TSC Architectural Design Studio group of Fall 2014 presented conceptual designs for various types of buildings on vacant lots that are scattered throughout the area. The goal was to fill in those vacant lots with new buildings that improve the living conditions within the downtown area and serve local residences and general pubic of the city. In addition, the new structures were designed to serve as concepts for structures that could bridge historic and contemporary design concepts and create new dynamics for the district. Our own MG'er, Hector Rene Garcia, Architect/Partner, served as one of the jurors reviewing student work. "The concepts were well researched and developed. Each project could inject the downtown area with economic and architectural impact. Dr. Abusalim and his students did not disappoint."
Model of downtown Brownsville; the three student project sites are a mixed-use art supply, art gallery, student housing complex (upper center), a Chess Academy (upper right) and a Mobile Food Truck Plaza (lower right.)
L to R: Juan Ramon Cantu, Oscar Olvera and Eduardo Elizondo pitch their proposal for a Mobile Food Truck Plaza, a two level shaded parking structure that utilized ramps, stairs and roof areas as multiple seating options for patrons.
Concept model of a Mobile Food Truck Plaza by Cantu / Olvera / Elizondo. The plaza area (white base) opens the site to passersby with the food trucks parked under the elevated slabs and patrons taking advantage of shaded and open areas along the north and east edges of the property. Jurors recommended varying the ramp and stairs to provide additional seating and shading options.
Presentation board of the Mobile Food Truck Plaza.
Armando Sosa (left), Jose Gonzalez (right) and Jesus Hernandez (not pictured) presented a mixed-use proposal for an art center consisting of an art gallery, an art supply store and housing units. The three story project layered the different uses establish public and private zones as well as variable experiences for the tenants. A courtyard for contemplation was placed on the north edge of the property, adjacent to the historic fire station next door.
Concept model of the mixed-use Art Center by Sosa/Gonzalez/Hernandez. Jurors suggested relocating the courtyard to the center of the property, thus allowing the visitor and resident experience to be enhanced.
Pedro Rodriguez (l), Wilbert Lopez (r) and Diana Melissa Andrade (below) proposed a Chess Academy, a facility to train the championship caliber chess teams from Brownsville that have won state and national honors.
Diana Melissa Andrade with the presentation board of her teams Chess Academy.
The Chess Academy's floor plan pinwheels around a central core. A cafe, for waiting parents, and administration areas anchor the first floor, while the upper floors contain the "training rooms." Jurors were in agreement that while the concept was sound the orientation of the building needed further study in order to address aesthetic street side issues.
Murad Abusalim, Ph.D., director of the Architecture Program at Texas Southmost College, poses with students (l to r) Jesus Hernandez, Diana Melissa Andrade, Oscar Olvera and Juan Ramon Cantu after their presentations of urban infill projects to community leaders. Congratulations to all!































.JPG)
.JPG)


.JPG)
.JPG)
.JPG)
.JPG)


.JPG)
.JPG)
.JPG)
.JPG)
.JPG)
.JPG)
.JPG)
.JPG)
.JPG)
.JPG)
.JPG)