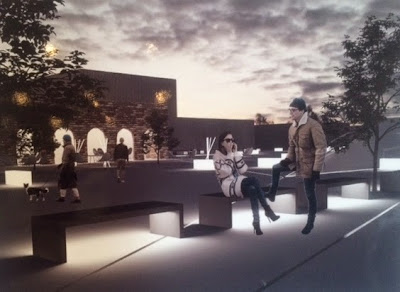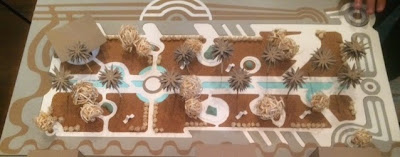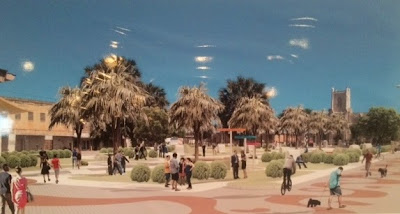The Texas Southmost College Architecture Program, under the direction of Murad Abusalim, Ph.D., partnered with the Immaculate Conception Cathedral to help conceptualize several proposals for a new public plaza in front of the cathedral, between East 12th and East 11th Streets. The goal is to establish a grand plaza that will serve the community by creating open and flexible public space that promotes social interaction, stimulate a sense of community, accommodate various activities and connect with adjacent businesses within the historic downtown district. MG'er Hector Rene Garcia, Architect | Partner, was one of the invited jurors for this crit. The students will present their work to the public on May 4, 2015.
The project site (red rectangle) in front of the Immaculate Conception Cathedral.
Latin Cross Plaza by Jose Gonzalez, an abstract concept with fragmented structural elements forming a crucifix only visible from the cathedral entrance.
The project brief states: As the name suggests, the plaza is heavily influenced by the Latin cross plan, making a reference to the church. Elements are extruded inward and outward to mold walkways, steps and outdoor furniture. Notable features include the crucifix located in the plaza’s shallow pool. A unique characteristic of this crucifix is that it can only be seen as visitors exit the cathedral facing the plaza. Any other perceived angle reveals abstract structures. The canopy is inspired by Frei Otto’s lightweight structures and use of tensile calbles to produce an organic structure. Nocturnal lighting is provided by LED strips located at certain intervals in the paving as well as under the benches.
The Latin Cross as seen from the Cathedral steps.
The Plaza by Pedro Rodriguez is an outdoor space designed for family celebrations, religious events and community farmer/flea markets.
The project brief states: The Plaza allows for organic seating and fountains, a stage and three pavilions. A walkway links pedestrians from the church to the plaza, from the plaza to the bus depot, to Market Square and to 11th/12th/Jefferson Streets. The plaza and its surroundings are consolidated into one central location to increase pedestrian traffic and safety. A fountain with a statue of the Virgin Mary faces the cathedral entrance.
Model of The Plaza, by Pedro Rodriguez
TSC Student Pedro Rodriguez listens as the Most Rev. Daniel E. Flores, bishop of the Diocese of Brownsville comments on the design of The Plaza.
Timeless Square by Oscar Olvera combines old fashioned, traditional, French-style landscaping with contemporary sculptures to provide a memorable experience for both the worshiper and the community at large.
Eduardo Elizondo presents his project, The Revelation.
The Revelation consists of a series of fountains, green spaces for contemplation and a sculptural element that is shaped in the form of a dove. The plaza design exploits and enhances the viewpoint of the surrounding fabric by creating sectors for each of the encompassing panoramas. Key features such as semi-circular formations that magnify viewports, capture the essence of urban living by harnessing the key attributes: sociability, linkage and accessibility, uses and activities, and comfort and image.
Jesus Hernandez presents his geometric plaza concept.
The main approach for this project was to create a peaceful, open space. Repeated use of different shapes can be seen throughout the space. Having several pathways provides various entrances and exits to the plaza. Two of the four triangles are dug into the earth providing comfortable, relaxing seating. The other two triangles, along with the two trapezoids, are slightly inclined to provide the additional outdoor seating. In the center there is a raised platform that can be used for outdoor activities. The gift shop has been relocated and given curtain wall glazing so that it does not obstruct the view of the cathedral from the neighboring community.
+ / - Plaza by Armando Sosa
The project brief states: The design of the plaza was based on research conducted during the site analysis phase of the design. The layout of the plaza is based on the location of “positive” and “negative” views around the site. The north and east side of the property consist of what were considered positive views, that of the Immaculate Conception Cathedral, El Rincon del Taco and the Free Mason Church. The south side of the alley consists mostly of negative views that are located along the alley. The spaces are two bars and an alley. To block the view a series of elaborate walls have been placed along the perimeter that serve to hang artistic works. The plaza consists of a series of pathways made up of hedges that lead specifically to positive views.
Assumption Plaza by Juan Ramon Cantu.
Project description: The 36,000 square foot plaza focuses on a simple yet dynamic space that is needed in order to attract people to the downtown area and to the city itself. The purity of the design allows for the flexibility needed to perform several activities, both organized and spontaneous. The superimposed triangular play-form provides space above and below along with light and shadow and the protection and freedom that the client requested. The purpose of the plaza is not to overshadow the existing surroundings but to accentuate them and bring life to them. The cathedral’s gift shop is repurposed as a new building that combines the existing one with a coffee shop with an outdoor terraced area.
Aerial view of Assumption Plaza by Juan Ramon Cantu.
Night view of Assumption Plaza.
Illuminated benches and elevated platform bring the plaza to life at night.
Illuminated light sculptures at the cafe.
Free Flowing Plaza by Diana Melissa Andrade
The project brief notes: The plaza is inspired by the use of organic forms coming together to create free flowing movement in an orthogonal context. The plaza consists of several knots distributed along the site, connected by walkways coming from a main longitudinal axis directed to the Immaculate Conception Cathedral. The cathedral gift shop is relocated to a corner. The design extends to the adjacent streets and alley creating by creating a pattern inspired by the Art Nouveau movement.
Diana Melissa Bravo's site model of the Free Flowing Plaza.
Aerial drawing of the Free Flowing Plaza.
View from 11th Street toward the Cathedral.
Nighttime aerial view of Free Flowing Plaza by Diana Melissa Andrade.




























