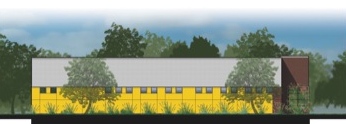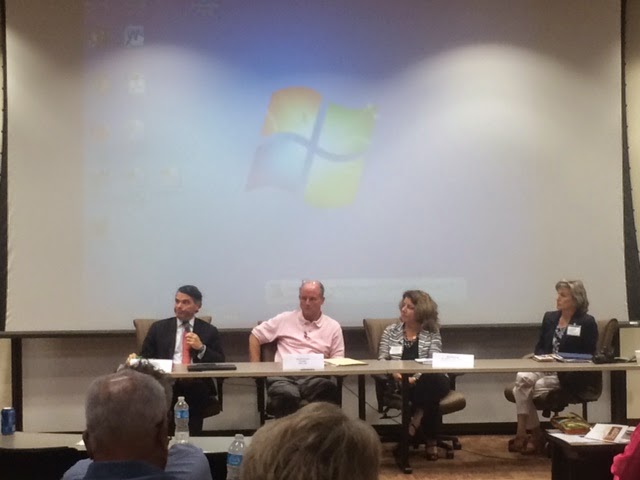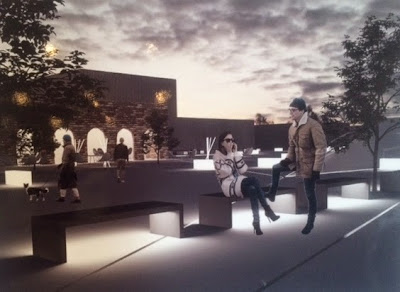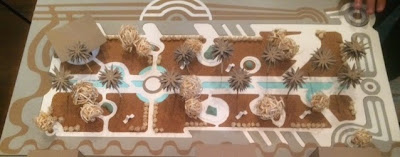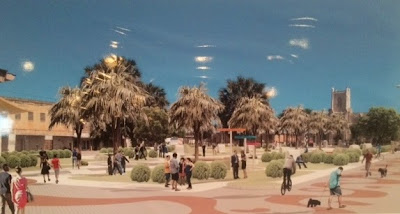Architects, Multi-disciplinary Design Firm, Educational - Public / Private / Charter, Commercial, Manufacturing, Churches, Theaters, Housing - Public / Private, Master Planning, Interiors -Space Planning, South Texas, Rio Grande Valley, Brownsville, Harlingen, Weslaco, McAllen, Edinburg, Mission, Rio Grande City, Roma, South Padre Island, San Benito, Raymondville, Mercedes, Donna, Pharr, San Juan, Alamo, Hidalgo, La Joya, Cameron / Hidalgo /Starr and Willacy Counties.
Showing posts with label Rio Grande Valley. Show all posts
Showing posts with label Rio Grande Valley. Show all posts
Monday, February 29, 2016
HEADLINER !
Tuesday, August 11, 2015
STC - Heath and Science Facility
 The South Texas College Facilities Committee has unanimously voted to recommend the approval of the concept presented by Mata+Garcia Architects for the Allied Health & Science Facility at the STC Starr County Campus in Rio Grande City, Texas. The project now proceeds to the Design Development Phase. The 50,000 square foot facility will be built under a Construction Manager-at-Risk contract with D.Wilson Construction Co. of McAllen, Texas. Broaddus Associates is the Project Management firm for all of the STC 2013 Bond Projects.
The South Texas College Facilities Committee has unanimously voted to recommend the approval of the concept presented by Mata+Garcia Architects for the Allied Health & Science Facility at the STC Starr County Campus in Rio Grande City, Texas. The project now proceeds to the Design Development Phase. The 50,000 square foot facility will be built under a Construction Manager-at-Risk contract with D.Wilson Construction Co. of McAllen, Texas. Broaddus Associates is the Project Management firm for all of the STC 2013 Bond Projects.
 The facility will be placed on the south end of the campus, following the campus master plan, in-line with the General Academic Building (E) and directly in front of the new Library, which will also be designed by Mata+Garcia Architects. An existing inter-campus driveway will be removed to create a pedestrian walkway, with the driveway being relocated to the south perimeter of the campus. Parking will be placed to the west, as it will also serve the new Library and the existing Student Services Building and Expansion G) and the Student Activities Building and Expansion (H).
The facility will be placed on the south end of the campus, following the campus master plan, in-line with the General Academic Building (E) and directly in front of the new Library, which will also be designed by Mata+Garcia Architects. An existing inter-campus driveway will be removed to create a pedestrian walkway, with the driveway being relocated to the south perimeter of the campus. Parking will be placed to the west, as it will also serve the new Library and the existing Student Services Building and Expansion G) and the Student Activities Building and Expansion (H).
 West Facade: The main entry is placed central to the length of the building, with an adjacent mosaic mural celebrating nursing, biology and chemistry accomplishments. Secondary access points near each end provide direct access to stairwells and student support spaces. Two full-height projections break the plane of the 285 feet long facility with historical detailing taken from the 1884 Nestor Saens building in Roma, Texas and ties this complex with the existing campus theme of combining historical and ranching elements and placing them in a contemporary setting. The first floor will be sheathed in a combination of brick and painted fiber cement panels, while much of the second floor will be covered in metal panels. Long bands of horizontal windows have been placed in the science labs and classrooms, complimented by seventy skylights that will provide 100% daylighting to the labs and public spaces on the second floor.
West Facade: The main entry is placed central to the length of the building, with an adjacent mosaic mural celebrating nursing, biology and chemistry accomplishments. Secondary access points near each end provide direct access to stairwells and student support spaces. Two full-height projections break the plane of the 285 feet long facility with historical detailing taken from the 1884 Nestor Saens building in Roma, Texas and ties this complex with the existing campus theme of combining historical and ranching elements and placing them in a contemporary setting. The first floor will be sheathed in a combination of brick and painted fiber cement panels, while much of the second floor will be covered in metal panels. Long bands of horizontal windows have been placed in the science labs and classrooms, complimented by seventy skylights that will provide 100% daylighting to the labs and public spaces on the second floor.

The East facade highlights the central location of the Nursing and Science Administration areas. To either side will be 24' tall catchment tanks for rainwater harvesting. Our calculations, based on rainfall in the RGC area the past five years, indicate that the college can collect 285,000 gallons of rainwater per year. (Condensate from the HVAC system will also drain into the tanks.) The board asked that the tanks be screened/protected, to which we are proposing a gabion wall (metal fencing filled with rocks) to keep with the campus theme set in 2003.
 South (left) and North (right) facades.
South (left) and North (right) facades.

Detail: Main entry; glazed storefront 12 feet high with an adjacent mosaic mural that will celebrate local accomplishments in the nursing, chemistry and biology fields. The brick projections are highlighted with detailing found on the 1884 Nestor Saens building located in Roma, Texas. Metal panels, painted fiber cement panels, tinted glazing and metal trellises continue the material and color palettes begun in 2003, combining historical and ranching elements and producing a contemporary facility representative of its place and time.
 View of the proposed Health & Science facility as students approach from the new Library and Student Services and Activities centers.
View of the proposed Health & Science facility as students approach from the new Library and Student Services and Activities centers.
 The brick detailing of the two projections on the west facade is taken from the historic Nestor Saens building of 1884 located in Roma, Texas. The spaces between the columns will be in-filled with a metal frame lattice that will allow for vines to climbs its eighteen feet and create a living / blooming contrast to the brick, metal and painted fiber cement panels.
The brick detailing of the two projections on the west facade is taken from the historic Nestor Saens building of 1884 located in Roma, Texas. The spaces between the columns will be in-filled with a metal frame lattice that will allow for vines to climbs its eighteen feet and create a living / blooming contrast to the brick, metal and painted fiber cement panels.

Second Floor (top) and First Floor (bottom).
 Circulation: (Second Floor - top, First Floor - bottom) Double-loaded corridors connect the main entrance to the central stairwell and elevator as well as the stairwells on either end of the facility.
Circulation: (Second Floor - top, First Floor - bottom) Double-loaded corridors connect the main entrance to the central stairwell and elevator as well as the stairwells on either end of the facility.

Allied Health - First Floor: The department contains three Skills Labs, three Computer Labs, five Simulation Labs - with support spaces (Control Room, IV Room, Mannequin Maintenance Room, Clean Linens, Dirty Linens and Storage Areas), two Debriefing Rooms, a Video Room, Department Storage, an Administration Area, six Study Rooms, Student Collaboration Areas and Support Space. Specialized laboratories will focus on simulation training with robotic mannequins that replicate all bodily functions, from having a baby to a heart attack or show incidents of diabetes. The goal is for students to have hands-on experience with sessions recorded on video for classroom critiques.

Science (Chemistry and Biology) - Second Floor: Chemistry (Dark Blue) will have two Labs, a Prep Lab/Storage and two Classrooms. Biology (Blue) will contain two Labs, a Prep Lab/Storage and two Classrooms. Shared spaces (Intermediate Blue) will include a Computer Lab, an Information Lab/Open Commons area. Central to both departments will be the Administration Area (Light Blue).
 Support Services (Teal) will be located at both ends of the circulation spine. Each will contain Student Collaboration areas, Stairwells, Restrooms, and Mechanical / Electrical / IDF / MDF / Storage areas.
Support Services (Teal) will be located at both ends of the circulation spine. Each will contain Student Collaboration areas, Stairwells, Restrooms, and Mechanical / Electrical / IDF / MDF / Storage areas.

Vertical Circulation (Orange) will be located centrally and at the perimeter of the facility.
The facility is due to be completed in June of 2017.
The project team consisted of: Rey Zamora, Architect; Chris Collins, Architect; E.J. Melendez, Intern; Juan Torres, Intern, and Hector Rene Garcia, Architect.
Labels:
Architects,
Community Events,
Educational Projects,
Green Schools,
Health & Science Facilities,
Mata-Garcia Architects LLP,
Rio Grande Valley,
Schools,
South Texas College,
Starr County,
Sustainablity
Location:
Rio Grande City, TX 78582, USA
Saturday, July 18, 2015
South Texas College Student Activities Expansion
The second project being presented to the South Texas College Facilities Committee is the expansion of the Student Activities Building, which we first designed in 2003. (Original design by Mario Garza, Jr. - Inter Architect; expansion design by Christopher R. Collins, Architect and Hector Rene Garcia, Architect. Renderings by intern E.J. Melendez.)
The expansion (yellow) is sited 30' to the east of the existing facility, leaving a mesquite and sombrilla shaded courtyard that will serve as a secondary entrance and an outdoor gathering area.
As designed, the expansion is 4,137 SF, just under the programmed spaces of 4,186SF.
The expansion (yellow) is just east of the existing Student Activities Building with the Student Services (original and expansion) to the west. Careful siting of the facilities has allowed us to save most of the mesquites on the site.
Entrances into the expansion will be off of the main mall, to the north, and directly from the existing facility (via a courtyard) to the west. The Exercise Area (1,986 SF - yellow) is the primary space, with an expanse of windows looking out to the mesquite shaded courtyard and providing direct access to the Locker Rooms (1,090 SF - teal) and Support Spaces (651 SF - orange).
Existing Student Activities building, main entry (center) and sombrilla shaded courtyard (left). This facility has become a popular hangout for students and the expansion will allow for additional programs to be offered.
North Elevation: View of the expansion (left), courtyard (center) and existing facility (right).
East Elevation
South Elevation: Existing facility (left), courtyard (center) and expansion (right).

West Elevation: Courtyard view into the Exercise Area.
Southwest view from the General Academic Building towards the Student Activities Building, expansion (left) and existing facility (right).
View of the Student Activities Expansion as seen from the main campus entry driveway.
Monday, July 13, 2015
South Texas College Student Services Expansion
We presented our first
project of the 2013 Bond Issue (five buildings total) to the South Texas College Facilities Committee on July 13, 2015; the expansion of the Student Services Building
at the Starr County Campus, a facility we first designed 12 years ago (Mario Garza, Jr. originally designed this facility in 2003; expansion team consisted of Audrey Tower, Intern, Christopher R. Collins, Architect and Hector Rene Garcia, Architect).
An aerial
view of the campus, with the existing buildings shown in purple; (the original campus buildings A, B and C; the Manuel Benavides Jr. Rural Technology Building - J; the Workforce Development Building - D; the General Academic Building - E; the Library - F; the Student Activities Building - H; and the Student Services Building - G. The proposed expansion of the Student Services is shown in yellow, just south of the existing building "G". Existing parking lots
are on the north and east sides of the property with specific use parking
adjacent to the Library and the Student Services building and FM 3167 borders
the campus on its western edge. The two maroon shapes are future projects, the
new Library and Health/Science building.
The location of a new parking lot is also shown, directly south of the
Student Services expansion.
STC Staff
cited the need for quick and easy parking for prospective students to come to
the campus and begin obtaining information for the next step in their academic
careers. The placement of the expansion complies with that requirement, with
local building codes and allows for minimal disruption to the existing
landscape.
One
of the things Mata+Garcia Architects is interested in, as we reference the design, is - historical
context, looking at the history of Starr County, looking at things that have
defined its context……
…and then
using them architecturally in a contemporary setting.
Simple,
indigenous building forms are used to reinforce the direct no-nonsense nature
of the Student Services Expansion. This is the view as one approaches from the
future Library and Health/Science Buildings.
Staff asked that the new entry (left) be as transparent as possible,
with floor to ceiling windows creating a view of the excitement within.
The
glazing is shaded with a network of wood trellis members that recall the
“Sombrillas” used on local ranches and supported by dynamic V-shaped structural
steel supports, a variation of the “Chape” supports used on the original
facility. The simple brick detailing is taken from the historical Jose Ramirez
house in Rio Grande City. This is the view as one drives north on FM
3167.
Built to
a human scale with simple materials, the project is well suited to its location.
South Elevation: Continuing
the palette used in the existing facility, the envelope is covered with a
combination of brick (using detailing that recalls the historical buildings in
the county), stucco (used in the simple vernacular of the area) and corrugated
metal panels (used on utility structures throughout in the ranches of the
county).
East Elevation: The east
elevation is seamlessly tied-in to the existing building, through the use of
steel grate canopies (which reference local ranches and the mirror those on the
Student Activities Building), courtyards and existing landscaping; resulting in
a natural progression and integrated design that defies the common excuse that
“it’s just an addition.” The intent is to have the landscape surround the
building in an informal placement, offering a sense of surprise, peaceful
courtyards that capture the senses, and shady places for students to relax or faculty
to unwind.
West Elevation: The west
elevation faces FM 3167 and serves as a secondary courtyard entry for those
parking on the west lot.
North Elevation: On the
north elevation we have mirrored the Tuscan Red stucco found on the existing
building to create a vibrant outdoor space shaded by mesquites that blanket the
area.
The
program calls for 4,000 SF for the two departments (Admissions & Financial
Aid), with 1,736 SF in Support Space for a total of 5,736 SF. The project is under
the programmed square footage by 32 SF.
As
students arrive they will enter the facility on the south side, where they will
immediately be greeted & receive information at the circulation desk. The open
space to the left is the Student Enrollment Center. Just beyond are a waiting
area and the Admissions Office – with space for three counselors, a Storage
Room and a Work Room. Across the aisle,
an Orientation Center, with a seating capacity of 40 students, is designed to
work jointly with the Welcome Center as one space, or as a
separate room. The goal is to foster
collaboration and the exchange of ideas as students move throughout the combined
spaces.
The
Financial Aid Office will house an Application Area with 10 stations, two
Counseling Offices and a quiet area for students who are military veterans to gather. Support areas (mechanical/electrical) are placed along the east
perimeter walls or in strategic areas (restrooms). A secondary entry point allows for easy access
to and from the west parking lot. This
courtyard entry allows for a display area, views to a second courtyard, space
for vending machines and access to either the existing facility or the
expansion area.
Together with the South Texas College staff, Mata+Garcia Architects has created an efficient, functional and timeless design that reinforces the existing campus fabric.
Addendum of 07.18.15:
After our presentation we were asked to make minor adjustments to the layout of the floor plan; relocating the Veterans Room to an area in the existing building, thus increasing the space for the Financial Aid Office and the Orientation/Multi-purpose space. This drawing shows the Orientation area as one single space accommodating 40 students.
This drawing shows the Orientation area as two spaces, each one accommodating 20 students.
Friday, May 1, 2015
Historic Preservation Symposium 2015
The Historic Preservation Symposium 2015 covered a review of preservation projects in the Rio Grande Valley, presentations by Texas Historical Commission staff regarding the process for evaluating projects and qualifying buildings for state and federal historic tax credits and case studies of similar Historic Preservation Tax Credit projects in the Valley and Texas. Mata+Garcia Architects own Hector Rene Garcia, Architect | Partner and former MG'er Mario Garza, Jr. were in attendance.
An Overview of the Historic Architecture of the Lower Rio Grande Border
Stephen Fox, an architectural historian, presented a survey of the lower Rio Grande border, demonstrating how buildings, cities conserve the distinctive historical heritage of the Texas - Tamaulipas frontier. The session analyzed the building practices and typologies that characterize different historical eras and included a discussion regarding the ways buildings and sites preserve the layered cultural heritage of the lower border region.
An Uncertain Future: Historic Buildings and Places of the Rio Grande Communities
Steven Land Tillotson, a principal of the architectural firm Munoz and Co., cited inadequate funding as the reason historic buildings and sites suffer neglect and abuse, yet available public funding programs are rarely used in the lower Rio Grande Valley. The session identified the comparatively low magnitude of investment to preserve historic buildings in the Valley and financial mechanisms and actions that are available to increase preservations efforts.
Historic Tax Credit Program
Valerie Magolan, Tax Credit Program Specialist at the Texas Historical Commission (THC), and Sara Ludena, South Texas Project Reviewer for THC, spoke on the new Texas Historic Preservation Tax Credit which covers both state and federal tax credit programs and how they can work together to offer significant incentives for rehabilitation of historic properties. Program eligibility, historic nominations and designations, architectural guidelines and project planning were also discussed.
Panel Discussion
Moderated by Cheryl LeBerge, Downtown Manager for the City of Harlingen, the panel included Sharon Fleming, AIA, Director of the Division of Architecture and Deputy SHPO for the Texas Historical Commission; Ben Dupuy, Director of Development at Enhanced Capital Partners LLC and Kevin McClintock, President of KMCC, Inc. a general contracting firm. The session focused on the process for evaluating projects and qualifying buildings. Insights gained from implementing Historic Tax Credit projects were discussed by financing and contracting firms involved in the recent tax credit rehabilitation project, the Valley Fruit Company, in Pharr.
After Hours
A tour of historic Downtown Brownsville included Market Square (1852), a commercial building (1866) housing the BC Workshop, a non-profit architectural firm and the Fernandez Side Yard (1890) where attendees gathered at the Half Moon Saloon to socialize and network.
The symposium was organized by: Texas Southmost College, The Texas Historical Commission, City of Brownsville Heritage Office, Downtown Harlingen and the Lower Rio Grande Valley American Institute of Architects.
Sponsors were: Mata+Garcia Architects LLP, Megamorphosis, Orange Made, Origo Works, Robert J. Ruiz Architect Inc. and Texas Southmost College.
Saturday, April 25, 2015
Apollo Collins - Our Intern Barkitect!
Apollo Collins, the pride and joy of architect Christopher Collins, reviews the work of his master during a Saturday workshop. Apollo goes from desk to desk to greet familiar faces but mostly lounges at Christopher's side. "We all enjoy having him around and Apollo loves the attention," says MG partner Hector Rene Garcia. "We believe that he brings a nice change of atmosphere. If someone is having a tense day, you just bring him in and he changes the dynamic in the office." Staff cubicles are fitted with toddler gates to keep dogs in place while filing cabinets are filled with dog chow. "He brings me joy and happiness and helps me be more productive at work," says Collins. We agree!
Labels:
Architects,
Hangouts,
Hidalgo County,
Interns,
MGa Family,
Rio Grande Valley,
Seminars,
Staff Accomplishments,
Texas,
Texas Southmost College Architecture Program,
Texas; Mata-Garcia Architects LLP
Location:
Brownsville, TX, USA
Tuesday, March 31, 2015
TSC Immaculate Conception Cathedral Plaza
The Texas Southmost College Architecture Program, under the direction of Murad Abusalim, Ph.D., partnered with the Immaculate Conception Cathedral to help conceptualize several proposals for a new public plaza in front of the cathedral, between East 12th and East 11th Streets. The goal is to establish a grand plaza that will serve the community by creating open and flexible public space that promotes social interaction, stimulate a sense of community, accommodate various activities and connect with adjacent businesses within the historic downtown district. MG'er Hector Rene Garcia, Architect | Partner, was one of the invited jurors for this crit. The students will present their work to the public on May 4, 2015.
The project site (red rectangle) in front of the Immaculate Conception Cathedral.
Latin Cross Plaza by Jose Gonzalez, an abstract concept with fragmented structural elements forming a crucifix only visible from the cathedral entrance.
The project brief states: As the name suggests, the plaza is heavily influenced by the Latin cross plan, making a reference to the church. Elements are extruded inward and outward to mold walkways, steps and outdoor furniture. Notable features include the crucifix located in the plaza’s shallow pool. A unique characteristic of this crucifix is that it can only be seen as visitors exit the cathedral facing the plaza. Any other perceived angle reveals abstract structures. The canopy is inspired by Frei Otto’s lightweight structures and use of tensile calbles to produce an organic structure. Nocturnal lighting is provided by LED strips located at certain intervals in the paving as well as under the benches.
The Latin Cross as seen from the Cathedral steps.
The Plaza by Pedro Rodriguez is an outdoor space designed for family celebrations, religious events and community farmer/flea markets.
The project brief states: The Plaza allows for organic seating and fountains, a stage and three pavilions. A walkway links pedestrians from the church to the plaza, from the plaza to the bus depot, to Market Square and to 11th/12th/Jefferson Streets. The plaza and its surroundings are consolidated into one central location to increase pedestrian traffic and safety. A fountain with a statue of the Virgin Mary faces the cathedral entrance.
Model of The Plaza, by Pedro Rodriguez
TSC Student Pedro Rodriguez listens as the Most Rev. Daniel E. Flores, bishop of the Diocese of Brownsville comments on the design of The Plaza.
Timeless Square by Oscar Olvera combines old fashioned, traditional, French-style landscaping with contemporary sculptures to provide a memorable experience for both the worshiper and the community at large.
Eduardo Elizondo presents his project, The Revelation.
The Revelation consists of a series of fountains, green spaces for contemplation and a sculptural element that is shaped in the form of a dove. The plaza design exploits and enhances the viewpoint of the surrounding fabric by creating sectors for each of the encompassing panoramas. Key features such as semi-circular formations that magnify viewports, capture the essence of urban living by harnessing the key attributes: sociability, linkage and accessibility, uses and activities, and comfort and image.
Jesus Hernandez presents his geometric plaza concept.
The main approach for this project was to create a peaceful, open space. Repeated use of different shapes can be seen throughout the space. Having several pathways provides various entrances and exits to the plaza. Two of the four triangles are dug into the earth providing comfortable, relaxing seating. The other two triangles, along with the two trapezoids, are slightly inclined to provide the additional outdoor seating. In the center there is a raised platform that can be used for outdoor activities. The gift shop has been relocated and given curtain wall glazing so that it does not obstruct the view of the cathedral from the neighboring community.
+ / - Plaza by Armando Sosa
The project brief states: The design of the plaza was based on research conducted during the site analysis phase of the design. The layout of the plaza is based on the location of “positive” and “negative” views around the site. The north and east side of the property consist of what were considered positive views, that of the Immaculate Conception Cathedral, El Rincon del Taco and the Free Mason Church. The south side of the alley consists mostly of negative views that are located along the alley. The spaces are two bars and an alley. To block the view a series of elaborate walls have been placed along the perimeter that serve to hang artistic works. The plaza consists of a series of pathways made up of hedges that lead specifically to positive views.
Assumption Plaza by Juan Ramon Cantu.
Project description: The 36,000 square foot plaza focuses on a simple yet dynamic space that is needed in order to attract people to the downtown area and to the city itself. The purity of the design allows for the flexibility needed to perform several activities, both organized and spontaneous. The superimposed triangular play-form provides space above and below along with light and shadow and the protection and freedom that the client requested. The purpose of the plaza is not to overshadow the existing surroundings but to accentuate them and bring life to them. The cathedral’s gift shop is repurposed as a new building that combines the existing one with a coffee shop with an outdoor terraced area.
Aerial view of Assumption Plaza by Juan Ramon Cantu.
Night view of Assumption Plaza.
Illuminated benches and elevated platform bring the plaza to life at night.
Illuminated light sculptures at the cafe.
Free Flowing Plaza by Diana Melissa Andrade
The project brief notes: The plaza is inspired by the use of organic forms coming together to create free flowing movement in an orthogonal context. The plaza consists of several knots distributed along the site, connected by walkways coming from a main longitudinal axis directed to the Immaculate Conception Cathedral. The cathedral gift shop is relocated to a corner. The design extends to the adjacent streets and alley creating by creating a pattern inspired by the Art Nouveau movement.
Diana Melissa Bravo's site model of the Free Flowing Plaza.
Aerial drawing of the Free Flowing Plaza.
View from 11th Street toward the Cathedral.
Nighttime aerial view of Free Flowing Plaza by Diana Melissa Andrade.
Subscribe to:
Posts (Atom)








