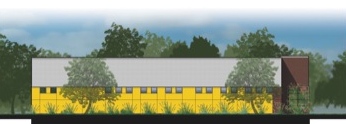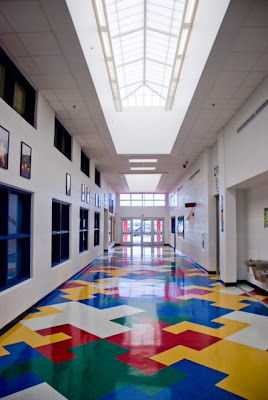 The South Texas College Facilities Committee has unanimously voted to recommend the approval of the concept presented by Mata+Garcia Architects for the Allied Health & Science Facility at the STC Starr County Campus in Rio Grande City, Texas. The project now proceeds to the Design Development Phase. The 50,000 square foot facility will be built under a Construction Manager-at-Risk contract with D.Wilson Construction Co. of McAllen, Texas. Broaddus Associates is the Project Management firm for all of the STC 2013 Bond Projects.
The South Texas College Facilities Committee has unanimously voted to recommend the approval of the concept presented by Mata+Garcia Architects for the Allied Health & Science Facility at the STC Starr County Campus in Rio Grande City, Texas. The project now proceeds to the Design Development Phase. The 50,000 square foot facility will be built under a Construction Manager-at-Risk contract with D.Wilson Construction Co. of McAllen, Texas. Broaddus Associates is the Project Management firm for all of the STC 2013 Bond Projects.
 The facility will be placed on the south end of the campus, following the campus master plan, in-line with the General Academic Building (E) and directly in front of the new Library, which will also be designed by Mata+Garcia Architects. An existing inter-campus driveway will be removed to create a pedestrian walkway, with the driveway being relocated to the south perimeter of the campus. Parking will be placed to the west, as it will also serve the new Library and the existing Student Services Building and Expansion G) and the Student Activities Building and Expansion (H).
The facility will be placed on the south end of the campus, following the campus master plan, in-line with the General Academic Building (E) and directly in front of the new Library, which will also be designed by Mata+Garcia Architects. An existing inter-campus driveway will be removed to create a pedestrian walkway, with the driveway being relocated to the south perimeter of the campus. Parking will be placed to the west, as it will also serve the new Library and the existing Student Services Building and Expansion G) and the Student Activities Building and Expansion (H).
 West Facade: The main entry is placed central to the length of the building, with an adjacent mosaic mural celebrating nursing, biology and chemistry accomplishments. Secondary access points near each end provide direct access to stairwells and student support spaces. Two full-height projections break the plane of the 285 feet long facility with historical detailing taken from the 1884 Nestor Saens building in Roma, Texas and ties this complex with the existing campus theme of combining historical and ranching elements and placing them in a contemporary setting. The first floor will be sheathed in a combination of brick and painted fiber cement panels, while much of the second floor will be covered in metal panels. Long bands of horizontal windows have been placed in the science labs and classrooms, complimented by seventy skylights that will provide 100% daylighting to the labs and public spaces on the second floor.
West Facade: The main entry is placed central to the length of the building, with an adjacent mosaic mural celebrating nursing, biology and chemistry accomplishments. Secondary access points near each end provide direct access to stairwells and student support spaces. Two full-height projections break the plane of the 285 feet long facility with historical detailing taken from the 1884 Nestor Saens building in Roma, Texas and ties this complex with the existing campus theme of combining historical and ranching elements and placing them in a contemporary setting. The first floor will be sheathed in a combination of brick and painted fiber cement panels, while much of the second floor will be covered in metal panels. Long bands of horizontal windows have been placed in the science labs and classrooms, complimented by seventy skylights that will provide 100% daylighting to the labs and public spaces on the second floor.

The East facade highlights the central location of the Nursing and Science Administration areas. To either side will be 24' tall catchment tanks for rainwater harvesting. Our calculations, based on rainfall in the RGC area the past five years, indicate that the college can collect 285,000 gallons of rainwater per year. (Condensate from the HVAC system will also drain into the tanks.) The board asked that the tanks be screened/protected, to which we are proposing a gabion wall (metal fencing filled with rocks) to keep with the campus theme set in 2003.
 South (left) and North (right) facades.
South (left) and North (right) facades.

Detail: Main entry; glazed storefront 12 feet high with an adjacent mosaic mural that will celebrate local accomplishments in the nursing, chemistry and biology fields. The brick projections are highlighted with detailing found on the 1884 Nestor Saens building located in Roma, Texas. Metal panels, painted fiber cement panels, tinted glazing and metal trellises continue the material and color palettes begun in 2003, combining historical and ranching elements and producing a contemporary facility representative of its place and time.
 View of the proposed Health & Science facility as students approach from the new Library and Student Services and Activities centers.
View of the proposed Health & Science facility as students approach from the new Library and Student Services and Activities centers.
 The brick detailing of the two projections on the west facade is taken from the historic Nestor Saens building of 1884 located in Roma, Texas. The spaces between the columns will be in-filled with a metal frame lattice that will allow for vines to climbs its eighteen feet and create a living / blooming contrast to the brick, metal and painted fiber cement panels.
The brick detailing of the two projections on the west facade is taken from the historic Nestor Saens building of 1884 located in Roma, Texas. The spaces between the columns will be in-filled with a metal frame lattice that will allow for vines to climbs its eighteen feet and create a living / blooming contrast to the brick, metal and painted fiber cement panels.

Second Floor (top) and First Floor (bottom).
 Circulation: (Second Floor - top, First Floor - bottom) Double-loaded corridors connect the main entrance to the central stairwell and elevator as well as the stairwells on either end of the facility.
Circulation: (Second Floor - top, First Floor - bottom) Double-loaded corridors connect the main entrance to the central stairwell and elevator as well as the stairwells on either end of the facility.

Allied Health - First Floor: The department contains three Skills Labs, three Computer Labs, five Simulation Labs - with support spaces (Control Room, IV Room, Mannequin Maintenance Room, Clean Linens, Dirty Linens and Storage Areas), two Debriefing Rooms, a Video Room, Department Storage, an Administration Area, six Study Rooms, Student Collaboration Areas and Support Space. Specialized laboratories will focus on simulation training with robotic mannequins that replicate all bodily functions, from having a baby to a heart attack or show incidents of diabetes. The goal is for students to have hands-on experience with sessions recorded on video for classroom critiques.

Science (Chemistry and Biology) - Second Floor: Chemistry (Dark Blue) will have two Labs, a Prep Lab/Storage and two Classrooms. Biology (Blue) will contain two Labs, a Prep Lab/Storage and two Classrooms. Shared spaces (Intermediate Blue) will include a Computer Lab, an Information Lab/Open Commons area. Central to both departments will be the Administration Area (Light Blue).
 Support Services (Teal) will be located at both ends of the circulation spine. Each will contain Student Collaboration areas, Stairwells, Restrooms, and Mechanical / Electrical / IDF / MDF / Storage areas.
Support Services (Teal) will be located at both ends of the circulation spine. Each will contain Student Collaboration areas, Stairwells, Restrooms, and Mechanical / Electrical / IDF / MDF / Storage areas.
















.PNG)











.JPG)