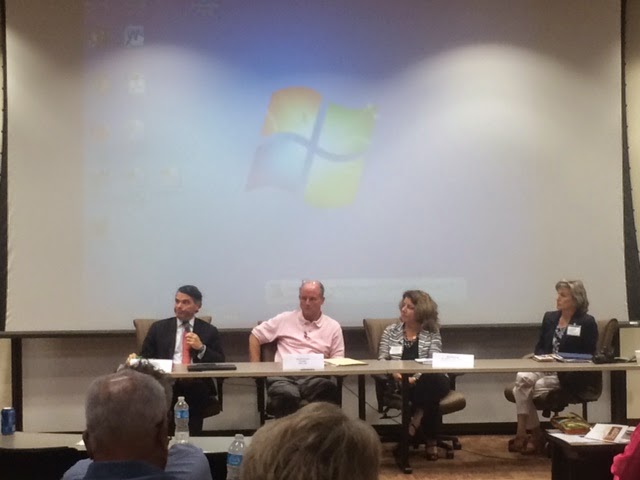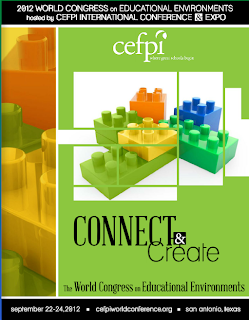The Historic Preservation Symposium 2015 covered a review of preservation projects in the Rio Grande Valley, presentations by Texas Historical Commission staff regarding the process for evaluating projects and qualifying buildings for state and federal historic tax credits and case studies of similar Historic Preservation Tax Credit projects in the Valley and Texas. Mata+Garcia Architects own Hector Rene Garcia, Architect | Partner and former MG'er Mario Garza, Jr. were in attendance.
An Overview of the Historic Architecture of the Lower Rio Grande Border
Stephen Fox, an architectural historian, presented a survey of the lower Rio Grande border, demonstrating how buildings, cities conserve the distinctive historical heritage of the Texas - Tamaulipas frontier. The session analyzed the building practices and typologies that characterize different historical eras and included a discussion regarding the ways buildings and sites preserve the layered cultural heritage of the lower border region.
An Uncertain Future: Historic Buildings and Places of the Rio Grande Communities
Steven Land Tillotson, a principal of the architectural firm Munoz and Co., cited inadequate funding as the reason historic buildings and sites suffer neglect and abuse, yet available public funding programs are rarely used in the lower Rio Grande Valley. The session identified the comparatively low magnitude of investment to preserve historic buildings in the Valley and financial mechanisms and actions that are available to increase preservations efforts.
Historic Tax Credit Program
Valerie Magolan, Tax Credit Program Specialist at the Texas Historical Commission (THC), and Sara Ludena, South Texas Project Reviewer for THC, spoke on the new Texas Historic Preservation Tax Credit which covers both state and federal tax credit programs and how they can work together to offer significant incentives for rehabilitation of historic properties. Program eligibility, historic nominations and designations, architectural guidelines and project planning were also discussed.
Panel Discussion
Moderated by Cheryl LeBerge, Downtown Manager for the City of Harlingen, the panel included Sharon Fleming, AIA, Director of the Division of Architecture and Deputy SHPO for the Texas Historical Commission; Ben Dupuy, Director of Development at Enhanced Capital Partners LLC and Kevin McClintock, President of KMCC, Inc. a general contracting firm. The session focused on the process for evaluating projects and qualifying buildings. Insights gained from implementing Historic Tax Credit projects were discussed by financing and contracting firms involved in the recent tax credit rehabilitation project, the Valley Fruit Company, in Pharr.
After Hours
A tour of historic Downtown Brownsville included Market Square (1852), a commercial building (1866) housing the BC Workshop, a non-profit architectural firm and the Fernandez Side Yard (1890) where attendees gathered at the Half Moon Saloon to socialize and network.
The symposium was organized by: Texas Southmost College, The Texas Historical Commission, City of Brownsville Heritage Office, Downtown Harlingen and the Lower Rio Grande Valley American Institute of Architects.
Sponsors were: Mata+Garcia Architects LLP, Megamorphosis, Orange Made, Origo Works, Robert J. Ruiz Architect Inc. and Texas Southmost College.















.JPG)



























