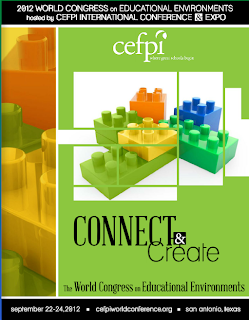Hector Rene Garcia, Mata-Garcia Architects principal, is attending the Certified Educational Facilities Planners International (CEFP I) World Congress on Educational Environments in San Antonio, Texas this week. The following are summaries of the sessions he attended.
Keynote Speaker: Jason Ryan Dorsey, "The Gen Y Guy" kicked-off the day with his highly energized talk "Crossing the Generational Divide: Leveraging the Power of Generations for your Strategic Advantage. Dorsey noted that for the first time in world history, four different generations are working side by side, with a fifth generation on its way! He went on to state that each generation brings a different perspective, strengths and priorities to the workplace. While it can be a frustrating experience - leaving a voice-mail and getting a text as a reply - can be a strategic opportunity depending on how one responds. Dorsey revealed each generation's workplace mindset and followed up with strategies that drive results across generations.
Connecting the Dots - The New Ecosystem of Pedagogy, Technology and Space: Lennie Scott-Webber, PhD. The session dealt with a behavioral conditioned response method in terms of teaching and learning in a classroom setting - stand and deliver / sit and listen. It was stated that this pedagogical approach no longer works. The pedagogy, technology and space need to be intentionally developed and purposefully integrated in order to deliver on the demand for 21st century learning skills by students, parents and corporations alike. Scott-Webber's research has led her to understand this paradigm shift and she shared the drivers for change, design principles and methods to successfully deliver on this need.
Connecting Students, Creating Futures at Central Campus: James Britt and Elizabeth Erbes of RDG Planning & Design and Bill Good and Julie Rosin of Des Moines Public Schools. A 1916 Model T factory in downtown Des Moines, Iowa has been retooled from building cars to building futures. The Central Campus, a 400,000 square foot high-rise buidling has been continuously evolving to accommodate a unique variety of project based learning programs for students of all ages. Fourth graders immerse themselves in the 2012 presidential campaign, while high school seniors in Marine Biology raise jelly-fish; downtown office employees exercise in the wellness center and enjoy lunch in the student-run Campus Cafe of the Culinary Arts program. Unique spaces and programs have become the catalyst for connection and creation. (a.) We learned about the diverse culture and climate created to serve multi-age learners through project-based programming in a century-old building. (b.) The team showed how to effectively engage an underutilized, existing facility to support and grow a vibrant, connected learning environment. (c.) Rosin and Erbes gave examples of the positive impact of unique programming and high-performance space on students, faculty and community members. In closing, the group helped us understand the benefits of a strong vision and quality management to create dynamic learning spaces for a diverse community.
Des Moines Central Campus serves students from 29
districts and 57 schools, and was originally a 1918 a Ford car factory that has
been converted in recent years to a high-efficiency, regional, K-12 school. The
renovations have included the installation of double-pane glazed windows in
order to increase the availability of natural light and reduce the need for
artificial lighting. High-efficiency water source heat pumps also were
installed in the school, and reduce the need for steam heating. Des Moines Central
Campus has reduced its energy consumption by 28 percent compared to a 2008
baseline, and has reduced its water consumption by 64 percent compared to a
2009 baseline. In this urban setting, students use sustainability concepts to
learn green job skills. Home building
students use recycled materials to turn old bleachers into hardwood flooring.
The aviation program works with the Iowa congressional district to salvage old
jets and helicopters as teaching tools.
A welding program recycled over 43,000 pounds of scrap metal in 2011.
The teacher academy is working toward paperless operations with electronic
portfolios. The culinary arts program installed a grow cart to cultivate herbs
and salad greens, and their new ENERGY STAR dishwasher reduces energy consumption. Animal science students use recycled
materials to create wildlife habitat sculptures. Design students study sustainability
principles and devise constructions that incorporate LEED criteria.
Horticulture students offer their landscaping services throughout the campus.
Technology students’ use of cloud computing reduces energy consumption by over
a third. Central Campus’ Iowa Energy and Sustainability Academy is a two-year
program that teaches sustainability, green technologies, renewable energy, and
conservation. The school nurtures partnerships with University of Northern
Iowa, Siemens, Iowa Department of Natural Resources and the Iowa Energy
Department.
Vision to Reality, through an Integral Approach to School Design: Daniel Plunkett and Matin Coleman - Kilworth Studio Ltd. These Brits presented their take on non-traditional schools with "unique engagement strategies." The project presented was the The Isle of Portland Aldridge Academy.






No comments:
Post a Comment