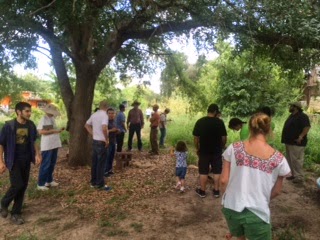Today's workshop began with a talk by Wayne Weiseman in the workroom of the Valley Nature Center in Weslaco. Weiseman discussed UDSA planting zones and the possible use of plant material from adjacent zones; the maintenance and management of permaculture projects; the use of solar food driers; a common-sense approach to cooling a house; the finding of five functions for each plant in use in one's project(s); and functional relationships versus stacking relationships. Weiseman also recommended viewing "Plants for a Future" at pfaf.org.
Marianella Franklin, Director of Sustainability at the
University of Texas - Pan American, introduces workshop
speaker Wayne Weiseman.
Restoring Native Habitat by Re-designing Human Communities: We then took a tour of the Valley Nature Center (VNC), located at 301 South Border Avenue, Weslaco, Texas. Their website states the following: Our Mission is "to provide educational opportunities and to foster appreciation and understanding of the Lower Rio Grande Valley's unique natural communities of flora and fauna."
The VNC is an 6 acre park that is home to a wide variety of the LRGV's native plants and animals. Many plants were transplanted during the past 25 years to this protected area from sites which were slated for development. There is an ongoing effort to enhance the plant diversity of the park. This aim is for protection of local plant species diversity as well as to make diverse food and habitat available for resident and migratory wildlife. By strolling the 1 mile of trails of the Nature Park, one may examine plant species native to such diverse areas as the Sabal Palm Grove, Arroyo Colorado Brush, the Barretal, Coastal Lomas and the Chihuahuan Thorn Forest.
Wander around our trails and you'll why Malachite and Pixie butterflies, Plain Chachalacas, Great Kiskadees, Buff-bellied Hummingbirds, Texas Tortoises, Eastern Cottontail Rabbits and several lizard and amphibian species can all be seen here. The park is a wonderful natural oasis in the middle of the city.
Urban Permaculture Design: Visit to 1015 West 6th Street, Weslaco, Texas; the home and on-going permaculture project of Daniel Vela and Alison Fjerstad along with their friend and on-site resident Anthony Santiago. Vela, Fjerstad and Santiago, all 23 years old, have been working on their one-acre property for two years. Each one provided detailed information on their work thus far, what has been successful and what has failed. The property has been grandfathered-in and will allow them to continue their work along with keeping the three individual residences and in the future some type of livestock. The intent is to use the main residence, built in 1934, as a learning center - both for the permaculture work on-going and for holistic life enhancements.
Workshop attendees gather in the living room of the 1934 house to
discuss ideas that Vela/Fjerstad/Santiago can incorporate into
their on-going permaculture project
Alison Fjerstad and Daniel Vela discuss the ideas behind the banana
circle they planted near the front entry to their home. It was suggested
by one attendee that the banana circle be moved to the southeast
corner of the house so that the house itself can protect the plants
during the cold season.
Daniel Vela demonstrated how a fallen tree, left in-place
and then reclaimed by nature with the micro-system
that has developed around the tree trunk.
After a tour of the property, both Weiseman and workshop attendees provided Vela, Fjerstad and Santiago multiple ideas to implement and/or expand on. The session was a pleasant surprise; meeting three 23 year-olds working a day job and living frugally to provide funds for their passion; a permaculture project that will easily take a minimum of ten years for it to be fully realized.
Anthony Santiago discusses the on-going work on the greenhouse
at the back of the Vela property.
It was suggested to Vela and Fjerstad that they begin work on the
vertical layering of plant life under the canopy of the largest tree on
the property.
A view of the backyard on the one acre site.
Small Farm Permaculture Design: A Visit to Terra Preta Farm (7769 East Canton Road, between Tower and Val Verde Roads). The farm is dedicated to providing fresh seasonal vegetables and herbs that are free of chemical fertilizers and pesticides Run by Juan Raygoza, the farm first began in 1996, then began farming organically in 2007 and has officially been open at Terra Preta Farm since November or 2011. The basis of their success is the fertility of the soil, as they keep them active and full of minerals. The farm offers weekly and biweekly vegetable shares and they are also active participants at the McAllen Farmers Market. Check their Terra Preta Farm Food & Grocery Facebook page and their website, www.terrapretafarm.com for additional information.
Cover crops in place for the summer.
The farm has grown tomatoes, cherry tomatoes, artisan tomatoes, green
beans, zucchini, yellow squash, okra, butternut squash and cucumbers.
Juan Raygoza, who runs the Terra Preta Farms explains the methods used
to grow and harvest the vegetables organically and as a part of the
permaculture movement. UT - Pan American also assists at the farm.
Raygoza also volunteers his time and knowledge at the Yahweh's
All Natural Farm & Garden in Harlingen, Texas.
A windmill pumps water into the adjacent 8 foot deep reservoir.
The reservoir was initially filled with water from the Rio Grande.
A greenhouse that allows for the experimentation with smaller plants.
Dr. Alex Racelis, Agroecology Program Director at the University of Texas -
Pan American, discusses his departments on-going work at the Terra Preta
Farm. Agroecology is the study of ecological processes that operate in
production systems. A deep understanding of the ecological implications of
the ways we produce our food, fuel, and fiber is to effectively manage these
systems in ways that are more environmentally sustainable.







.JPG)











.JPG)
.JPG)
.JPG)
.PNG)

























